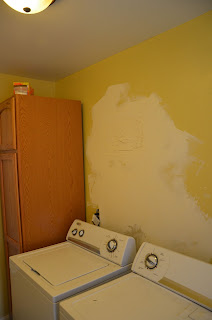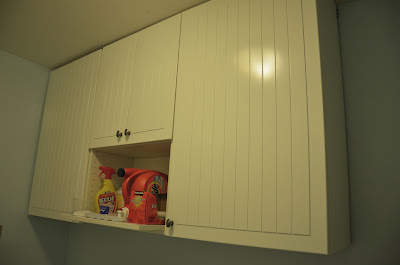This is the laundry room renovation that my dad and I did two weeks ago and that I finished about three days ago.
There was so much mold and moisture behind this wall there was fungi growing out of it. When the wall came off, it was so saturated with water that I could pull it off with my hands very easily.
One the the plumbers that did work in the room told me about the black mold that was on the inner drywall; about how if it got in your lungs that it would start growing and kill you. I hit it with bleach as soon as possible.
This is as far as I got on my own.
I knew I had to get all the moldy drywall off so the whole wall had to come down.
So I called my dad.

But, before the wall got closed up, I really wanted to see if I could get a utility sink in there. I was tired of messing up my kitchen sink. A utility sink is essential if you want to clean dirty stuff and not care about how the sink looks afterwards. So I got it plumbed.
After that, Dad came into the picture. He showed me how to get the water heater out and helped me get the rest of the wall demo done. It was quite difficult because there were two layers, the bottom was drywall and the top was plaster. Plus, there was chicken-wire around the perimeter of the wall. All of which had to be cut with wire cutters Dad thankfully brought over with him.
Surprisingly, we uncovered the framing for a door within the wall and spent some time ruminating on the why's of the hidden door.
The whole time Wickett and Bugs watched us do this project. Wickett is insanely curious when this kind of stuff is going on.
The first day ended here, with half the wall done and the water heater back in use. We had to install two layers of mold-resistant drywall over the whole wall to make up for the drywall/plaster combo, so twice the work.
Day two was a little less stressful. We didn't have the water heater deadline. But the most difficult sheet of drywall to hang was that bottom one with 7 separate cuts in it that we had to do twice over. We kept messing up the measurements for the openings and Dad said that my tape measurement had to be wrong. I found this somewhat delusional so I tried to measure more accurately, but ended up using a combination of the lipstick method and blind luck. Somehow we got it up.

Yes, I was doing work. Dad finally said, "Let me take some pictures of you doing something." This was the last two pieces of drywall that I cut to size and they fit, mostly. Dad had to tap them into place with a rubber mallet.


This is where I messed up the ceiling.
Stupid chicken wire.

After the drywall was up the rest was up to me. So I painted the room a very light blue. I can't tell you how much I love painting over the yellow that the house originally was. I'm gleeful every time I paint a room. Then the wall cabinets, which Jim did the heavy lifting on. There is a slight hiccup with the far cabinet door, though. If it's opened all the way it hits the ugly light fixture. So yes, I will have to find a recessed light that will allow the door to open fully.

Somewhere in all this our dryer stopped working. We decided it was a good idea to buy a new one and not repair the old one. So this renovation that wasn't anywhere in our plans ended up costing a lot more than we bargained for. But man, I go in there just to look at what I did and feel very good about myself. Plus it has what every girl wants: Storage!
The End, for now.
Much Renovation
Erin



















No comments:
Post a Comment